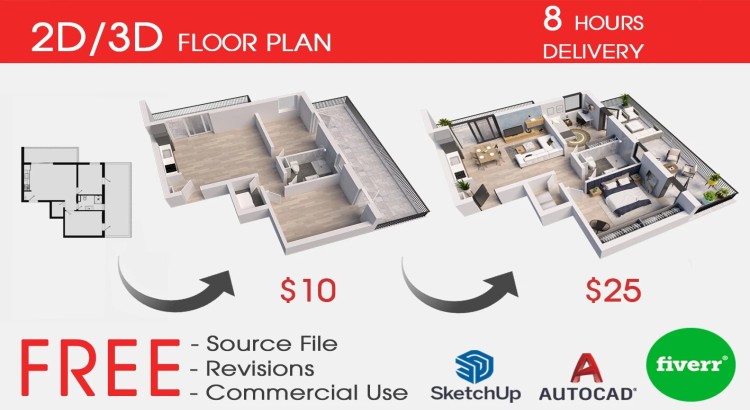Sharjeel Kashif Active
WordPress Expert | SEO Expert | Graphic Designer | Blogger · Lahore, Pakistan

Do you need a fast and accurate 2D to 3D floor plan conversion? I will convert your 2D architectural drawings or
sketches into a realistic and detailed 3D floor plan within just 8 hours.
Perfect for real estate agents, architects, interior designers, or homeowners who want a clear 3D visualization of their space. I create clean, high-resolution, and well-structured 3D models that are ideal for presentations, marketing, or
planning purposes.
Just send your 2D layout (PDF, JPG, PNG, DWG, etc.), and I’ll bring your design to life in 3D with fast delivery and professional quality.
📦 What’s Included:
Thanks for your interest in my 2D to 3D floor plan service. Please send me your 2D layout (PDF, JPG, PNG, or DWG), and I’ll get started right away. You’ll receive a high-quality 3D model within 8 hours. Let’s bring your floor plan to life! Feel free to message me if you have any questions. 😊