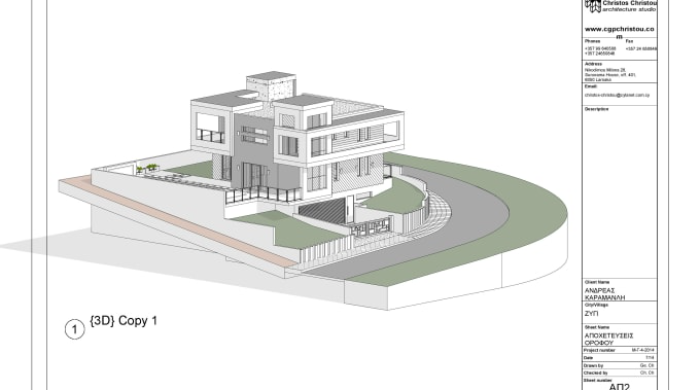-
This proposal/service has no reviews yet. Be the first to post in a review.
Enter your email to receive a password reset link.
Basic |
Standard |
Advance |
|
| Description | 2D Floorplan, with annotations, color coding and details. | 2D, 3D Floor plan with annotations, color coding and Elevations. | Detailed 2D,3D Floor plans and Elevations with 3D BIM Model. |
| info | Small Offer. | Medium Offer. | Jumbo Offer. |
| Revisions | 1 | 2 | Unlimited |
| Delivery Time | 2 Days | 3 Days | 5 Days |
| Qty |
Hello everyone, Welcome to my GIG.
We are a team highly certified team of Architects experienced in BIM (Building Information Modelling), Revit, AutoCAD, Lumion and Photoshop, we'll create exceptional 2D/3D floor plan, elevations, sections, 3D BIM models in Revit and CAD based on your requests.
SERVICES OFFERED:
1. 2D/3D Architectural Floor Plan.
2. Elevation.
3. Section.
4. Landscape design.
5. Furniture layout.
6. BIM Modelling (Residential, Commercial, Office building and more)
7. Photorealistic Renderings.
8. Interior design/Exterior design (With Environment).
9. Schedules and Legends (Doors, Windows etc)
CUSTOMIZED SERVICES:
1. Hand sketch to AutoCAD / BIM model Revit / Lumion Visualization.
2. PDF to Revit/AutoCAD
3. Reference images to Revit BIM.
In order to create 2D/3D floor plans/elevations/sections OR Revit BIM model we'll need paper-drawings or AutoCAD dwgs or PDFs along with some reference images.
NOTE:
The pricing of the project will vary depending on its complexity. Please contact me before placing the order, so that we can discuss the details.




 0.0
0.0

From
Morocco
Speaks
English
Positive Reviews
Recent Delivery
7%
none
Hello! My name is David Danji. I’m a 3D Artist from Novi Sad, Serbia. Some of my specialties as a 3D artist include 3D Modeling, PBR Texturing, UV mapping, Lighting, Rendering, 3D Product Visualizations & Architectural Visualizations and Photogrammetry. My main softwares are 3ds Max (V-Ray & Coron
Read MoreCopyright © Daviddanji. All Rights Reserved.


We use cookies to ensure you get the best experience. By using our website you agree
to our Privacy Policy.
