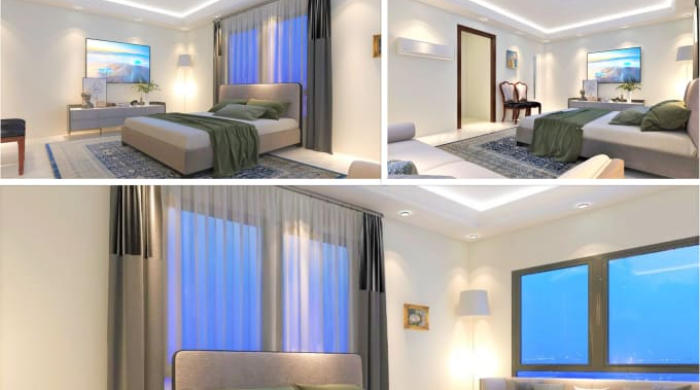-
This proposal/service has no reviews yet. Be the first to post in a review.
Enter your email to receive a password reset link.
I will create mechanical, electrical, AutoCAD 2d floor plan and architectural 3d rendering drawings. Do you have a sort of picture, pdf and you need to change over it into AutoCAD 2d floor plan. I can vectorize AutoCAD 2d floor plan into Architectural 3d rendering
I Have over 5 years of involvement with the field of mechanical, civil, electrical drawings, AutoCAD 2d floor plan and architectural 3d rendering. So assuming you need a great and expert work, get in touch with me and lets start it.
Services that I can provide:
I can surely expect that you're needing a Realistic Professional AutoCAD 2d floor plan and Architectural 3D Rendering. Indeed, You're in the correct spot for a Realistic Architectural 3D Rendering of your AutoCAD 2d floor plan




 0.0
0.0

From
Montserrat
Speaks
English
Positive Reviews
Recent Delivery
7%
none
Hi im Nbistudio. I'm a vector artist and illustrator graphic designer based in Indonesia, I have over 5 years of experience in designing illustration and other graphics. I hope with my skill im able to help everyone. Thank you.
Read MoreCopyright © Nbistudio. All Rights Reserved.


We use cookies to ensure you get the best experience. By using our website you agree
to our Privacy Policy.
